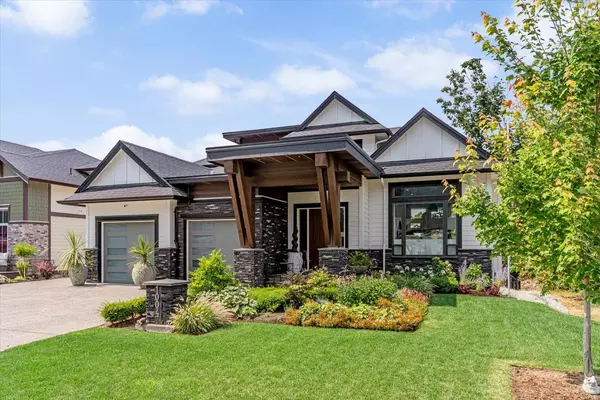10047 Magnolia PL Rosedale, BC V0X 1X1
6 Beds
4 Baths
3,935 SqFt
UPDATED:
Key Details
Property Type Single Family Home
Sub Type Single Family Residence
Listing Status Active
Purchase Type For Sale
Square Footage 3,935 sqft
Price per Sqft $406
Subdivision Rosedale Popkum
MLS Listing ID R3032841
Bedrooms 6
Full Baths 3
HOA Y/N No
Year Built 2021
Lot Size 8,712 Sqft
Property Sub-Type Single Family Residence
Property Description
Location
Province BC
Community Rosedale
Area East Chilliwack
Zoning SBR3
Rooms
Kitchen 1
Interior
Interior Features Pantry, Central Vacuum, Vaulted Ceiling(s)
Heating Forced Air, Natural Gas
Cooling Air Conditioning
Fireplaces Number 1
Fireplaces Type Gas
Window Features Window Coverings
Appliance Washer/Dryer, Dishwasher, Refrigerator, Stove, Microwave
Exterior
Exterior Feature Balcony, Private Yard
Garage Spaces 2.0
Garage Description 2
Utilities Available Electricity Connected, Natural Gas Connected, Water Connected
View Y/N Yes
View Mountains
Roof Type Asphalt
Porch Patio, Deck
Total Parking Spaces 8
Garage Yes
Building
Lot Description Central Location, Cul-De-Sac, Near Golf Course, Private, Recreation Nearby
Story 2
Foundation Concrete Perimeter
Sewer Community, Sanitary Sewer
Water Community
Others
Ownership Freehold NonStrata






