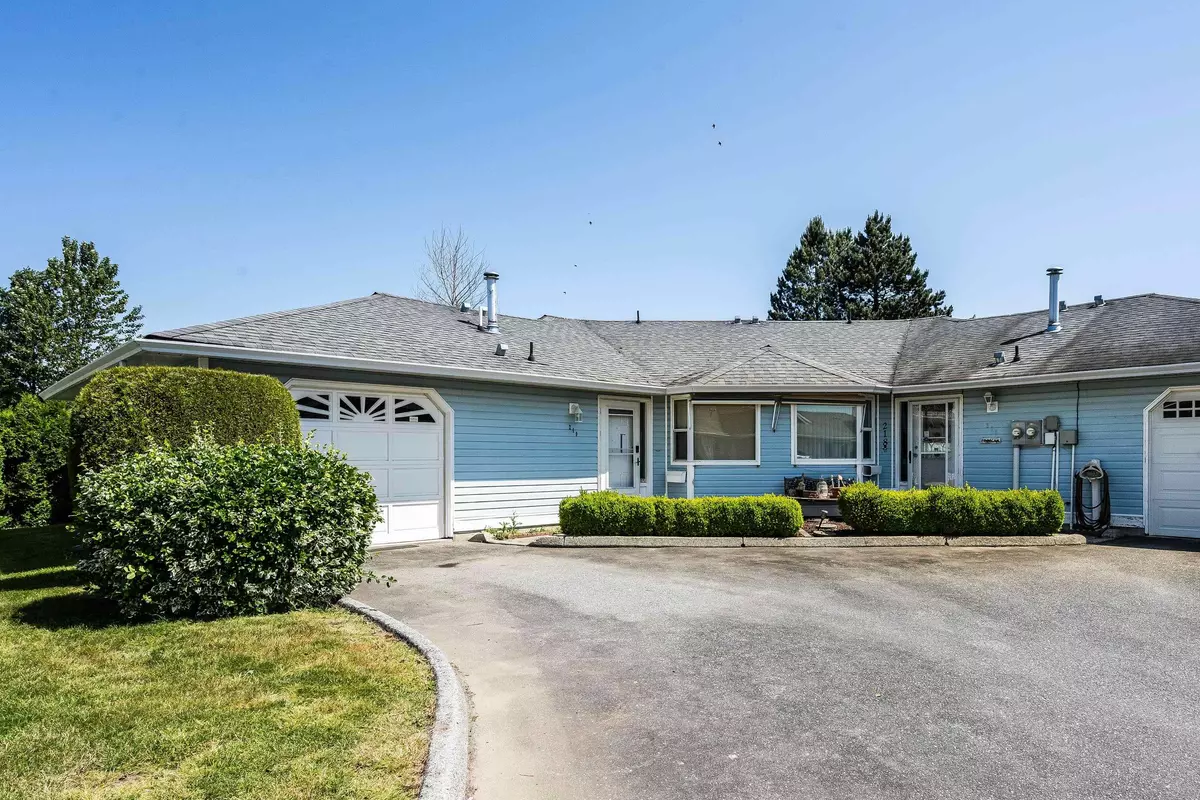
7610 Evans RD #219 Chilliwack, BC V2R 2Z5
2 Beds
2 Baths
1,097 SqFt
UPDATED:
Key Details
Property Type Multi-Family
Sub Type Half Duplex
Listing Status Pending
Purchase Type For Sale
Square Footage 1,097 sqft
Price per Sqft $319
Subdivision Cottonwood Village
MLS Listing ID R3011736
Style Rancher/Bungalow
Bedrooms 2
Full Baths 2
HOA Fees $270
HOA Y/N No
Year Built 1991
Property Sub-Type Half Duplex
Property Description
Location
Province BC
Community Sardis West Vedder
Area Sardis
Zoning R5
Rooms
Kitchen 1
Interior
Heating Forced Air, Natural Gas
Flooring Mixed
Fireplaces Number 1
Fireplaces Type Gas
Window Features Window Coverings
Appliance Washer/Dryer, Dishwasher, Refrigerator, Stove, Microwave
Laundry In Unit
Exterior
Garage Spaces 1.0
Community Features Adult Oriented
Utilities Available Electricity Connected, Natural Gas Connected, Water Connected
Amenities Available Clubhouse, Caretaker, Trash, Maintenance Grounds, Management, Recreation Facilities, Snow Removal, Taxes
View Y/N Yes
View Mountains
Roof Type Asphalt
Porch Patio
Total Parking Spaces 2
Garage true
Building
Lot Description Central Location
Story 1
Foundation Concrete Perimeter
Sewer Public Sewer, Sanitary Sewer
Water Public
Others
Pets Allowed Cats OK, Dogs OK, Number Limit (One), Yes With Restrictions
Restrictions Age Restrictions,Pets Allowed w/Rest.,Rentals Not Allowed,Age Restricted 55+
Ownership Leasehold not prepaid-NonStrata






