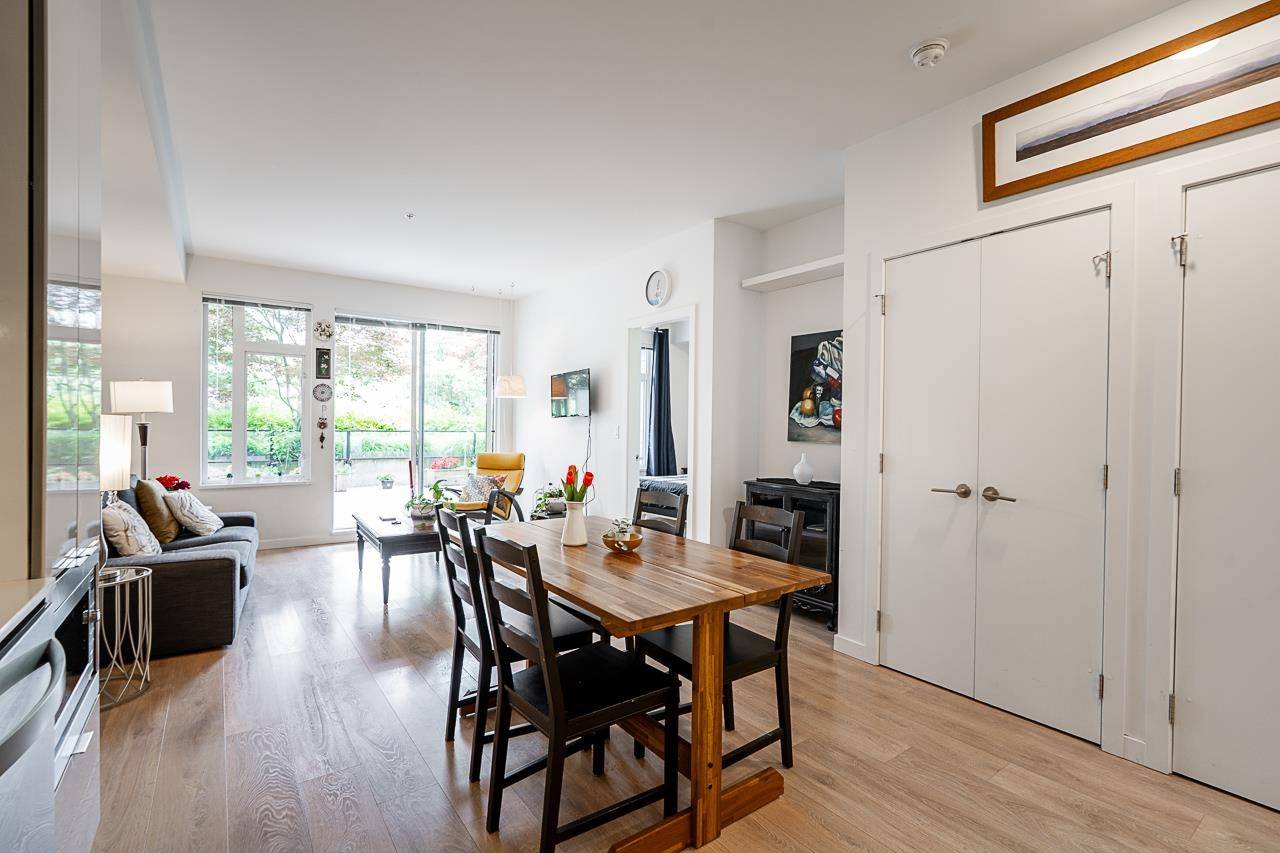725 Marine DR #218 North Vancouver, BC V7M 0G2
2 Beds
2 Baths
857 SqFt
OPEN HOUSE
Sat Jun 21, 2:30pm - 4:00pm
UPDATED:
Key Details
Property Type Condo
Sub Type Apartment/Condo
Listing Status Active
Purchase Type For Sale
Square Footage 857 sqft
Price per Sqft $966
Subdivision Marine + Fell
MLS Listing ID R3017414
Bedrooms 2
Full Baths 2
Maintenance Fees $560
HOA Fees $560
HOA Y/N Yes
Year Built 2018
Property Sub-Type Apartment/Condo
Property Description
Location
Province BC
Community Harbourside
Area North Vancouver
Zoning CD-655
Rooms
Kitchen 1
Interior
Interior Features Elevator, Storage
Heating Radiant
Flooring Laminate, Tile
Appliance Washer/Dryer, Dishwasher, Refrigerator, Stove, Microwave
Laundry In Unit
Exterior
Exterior Feature Balcony
Community Features Shopping Nearby
Utilities Available Electricity Connected, Natural Gas Connected, Water Connected
Amenities Available Bike Room, Clubhouse, Caretaker, Trash, Maintenance Grounds, Gas, Heat, Hot Water, Management
View Y/N No
Roof Type Other
Porch Patio, Deck
Exposure North
Total Parking Spaces 1
Garage Yes
Building
Lot Description Central Location, Recreation Nearby
Story 1
Foundation Concrete Perimeter
Sewer Public Sewer, Sanitary Sewer
Water Public
Others
Pets Allowed Cats OK, Dogs OK, Yes
Restrictions Pets Allowed,Rentals Allwd w/Restrctns
Ownership Freehold Strata






